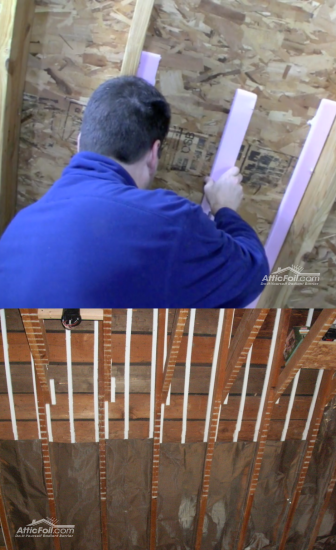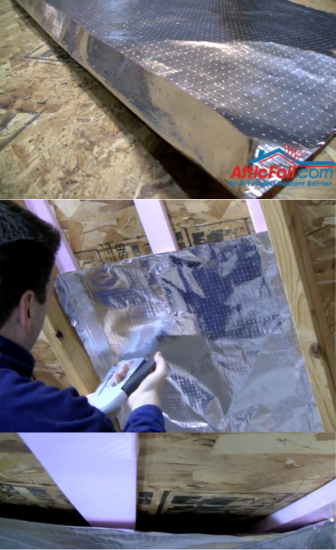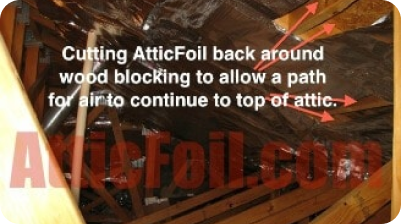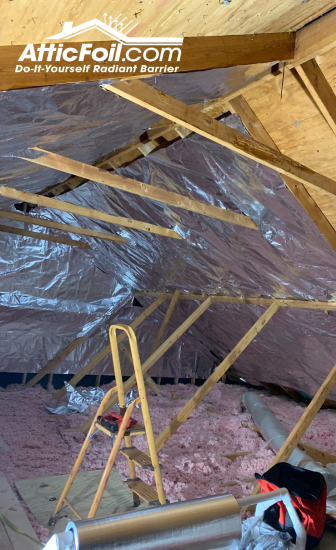This method is designed for cold climates trying to keeps heat in.
This method is the best way to install the radiant barrier in a cathedral (vaulted) ceiling for cold climates trying to hold heat into a ceiling. If you are trying to block heat in summer and hold heat in during winter, then you need to follow the steps for the Cathedral Ceilings - Hot/Mixed Climates.
One of the most frustrating problems is having comfort issues with a particular room in your home. The usual suspects of rooms struggling to keep heat in are rooms over garages, bonus rooms, media rooms, master bedrooms that stick out from the house, and home offices. For more tips on how to keep these rooms cool, read: Making Bonus/Above Garage rooms more comfortable.
TIP
AtticFoil® is your first line of defense to stop radiant heat from escaping through a cold roofline. For this reason, the foil should be the layer closest to the inside of the room (with the air gap), where the heat is being generated.
Keeping the Heat From Escaping through the Cathedral Ceilings
In colder climates people are looking to help keep a room warm; if the room has a cathedral ceiling, chances are it is losing heat through that ceiling. The best way to combat against this is to use a combination of regular insulation and a radiant barrier, like AtticFoil™.
Remember, when the goal is heat retention, placing the foil closest to the inside of the home will yield the best case results. Again, you MUST have an air gap on at least one side of the foil, regardless of the type of insulation you are using.
Typically your layers will go as follows, from the roof down:
- Roof deck
- Traditional insulation
- Radiant barrier foil insulation
- Air gap (created with wood battens or foam strips)
- Interior finish (Sheetrock/drywall)

Step 1: Sealing and Adding R-Value
If you are able to seal this cavity, this is the time to do it. A can of spray foam will go a long way toward closing up any cracks/gaps along the roof deck.
If your area is non-conditioned, please see the section at the bottom on non-conditioned spaces.
After sealing, add insulation to the cavities so that it fills them all the way, or most of the way.
You can use traditional insulation (typically an R-19 will fit in the rafter bay), rigid foam board, or a combination of both; you can also use spray foam*.
If you choose to finish the insulation with a layer of foam board on top, you might have to compress it a little to make it fit.
Remember, no matter what you choose to insulate these cavities, you’ll need to be able to see the rafters after the insulation is in, since that is what you will staple the foil to in the next step.
*If you are using baffle vents in the cavity, you're going to be limited on how much room you have for R-value, so keep this in mind when choosing insulation.


TIP
In a cold climate you do not have to have a vapor barrier but if you choose to use one, it needs to go on after the insulation, before the foil.
Step 2: Adding the Radiant Barrier Foil
Now that the rafter bays are filled with insulation, it's time to add the foil over the insulation on the bottom of the rafters/trusses.
*If using a vapor barrier, add it first, over the insulation (or you may have used faced insulation with the paper side toward the living space, that's ok too).
Use perforated AtticFoil® and cover the insulation all across the bottom, overlapping and stapling the foil to the bottom of the rafters. Continue covering all the insulation until you are finished.
If you want to tape your seams with 2" Foil Tape, you can do that after the foil is up.
At this point you have the following layers in the assembly: (coming from the top, down) insulation, (optional) vapor barrier, and the AtticFoil®.
Once you finish sealing the seams, you’re ready to install your spacers/furring strips to create the air gap.


Step 3: Creating the Air Gap with Furring Strips

Since there is no such thing as radiant heat without an air space, it’s time to create an air gap in the assembly so the foil will work to retain the heat in the room below.
The simple way to do this is to take wooden battens (1×2 sized works well) and attach them horizontally across the rafter bays. You can attach them to the bottom of the rafters (to basically extend the depth of the rafter cavities too.
This will secure the foil to the assembly and it will create an air gap where radiant heat can exist (between the interior finish and the foil).
Once you have all the battens in place you will finish the assembly by installing the drywall over the battens.
The foil will have about a 1 inch gap between the drywall and the foil surface, allowing it to reflect any radiant heat coming into that air space back toward the living space, making the room more comfortable in colder months.
Vaulted Ceilings Over a Non-conditioned Space
If you have a non conditioned space (meaning you are not heating and cooling the space) you do not need to add traditional insulation. An example of this is an attic space that you're just wanting to hang up plywood or drywall to make a finished storage space.
In this case, the installation becomes very simple and basically the Staple Up Method and then you cover it with your finish. Start at the bottom and work your way up stapling horizontally across the bottom of the rafters from end to end.
If you have trusses, then install vertically on the bottom of the trusses.
Continue this pattern until you have covered the entire assembly from bottom to top, making sure each run of foil overlaps the previous run by at least 2 inches.
Once the wall is completely covered with the foil, simply attach the ceiling finish directly over the foil.
The foil is able to work in this set up because you have about 6 inches from the deck to the back of the foil stapled on the rafters. The radiant heat will meet the foil and then be reflected back towards the roof.






