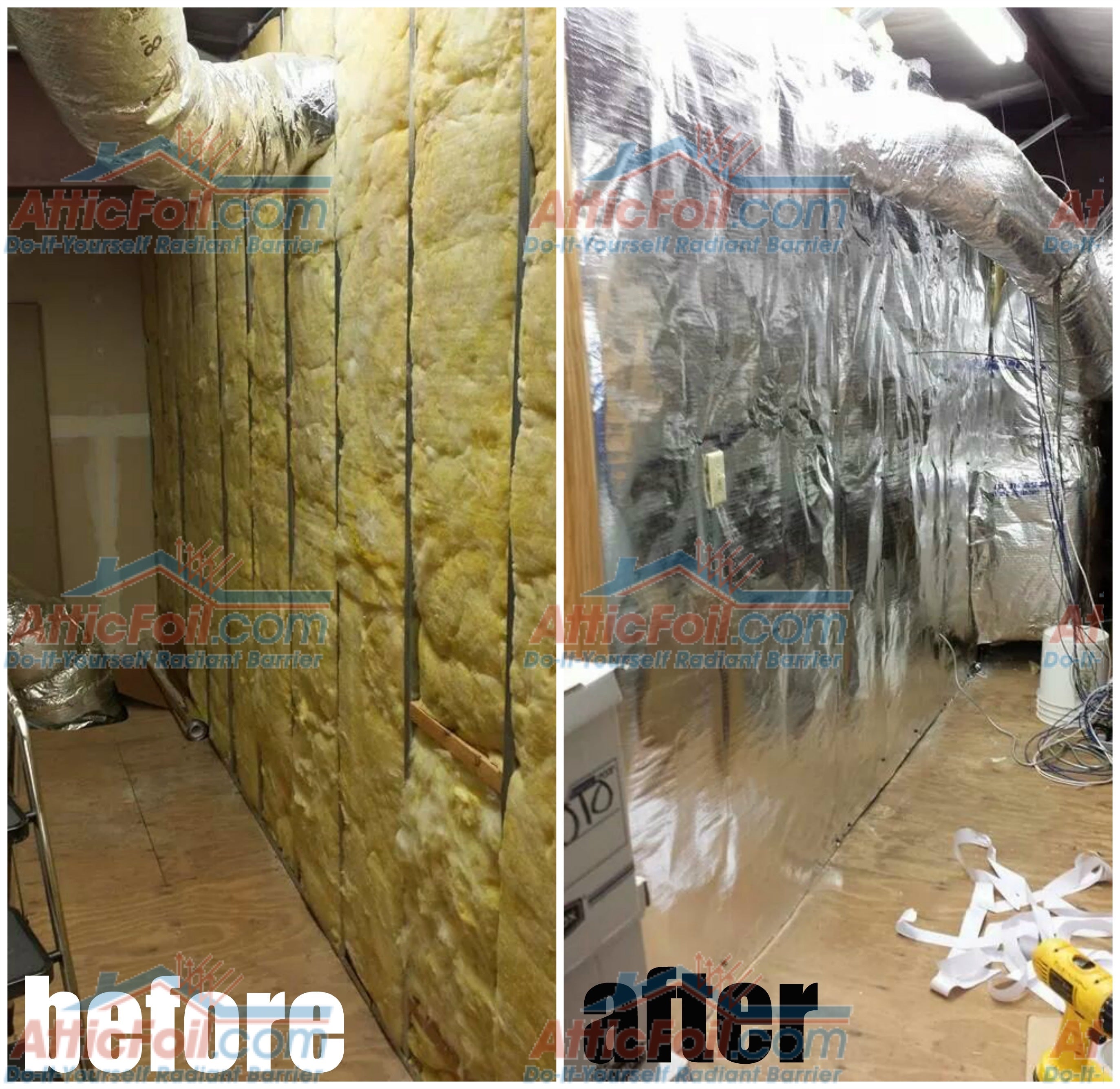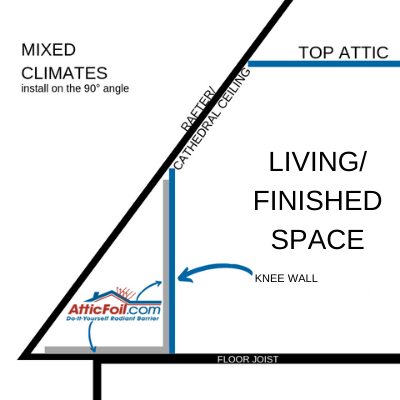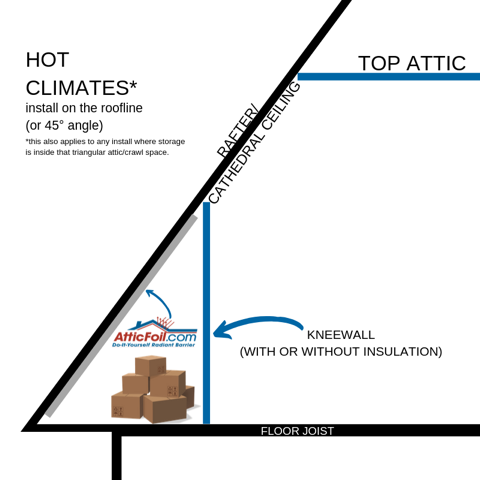Can I add radiant barrier on a knee wall?
We frequently hear from people who want to know if they can use radiant barrier on the knee walls in their attic space. When the knee walls are sharing space with an attic that already has radiant barrier on the rafters, then the room on the other side of the knee wall is already benefiting from not gaining heat. If you want to keep heat in the room (during colder months) though, then adding radiant barrier to the attic side of the knee wall will help the room retain heat in the winter better. If you don’t have foil on the roofline, then you can choose where to install the foil in the crawlspace with the knee wall, depending on what you have in the space.

TIP
This method is the same layers as the Cathedral Ceiling Method - Cold Climates install method, except you don't need to create an air space since the attic is the air space.
How to Install Radiant Barrier on a Knee Wall
Your knee walls that share space with a conditioned room in your home should have a combination of both traditional insulation and foil radiant barrier insulation.
First you will want to add traditional insulation between the studs (this can be batt insulation, spray foam or even rigid foam insulation).
Next, you can add AtticFoil™ on top of the traditional insulation by stapling it to the wall studs. You essentially want to wrap the outside of the room with the radiant barrier.
Then, you will leave the wall exposed to the attic so the radiant barrier is facing an air space, the attic air space.
If you don’t have any storage in the crawlspace area outside the knee wall, then you can add AtticFoil™ on the floor of the knee wall area (to prevent heat from the roofline from absorbing into the floor and heating up the living space below that). Otherwise, if you do have storage in the area, you can install AtticFoil™ on the bottom of the roof rafters on the sloping part of the roofline to protect that storage from absorbing heat.

What About the Sloped Part of the Roof? Should I Install Radiant Barrier There?
Typically knee walls have a portion of the roof opposite them, covering the shared non-conditioned space.
You know from above that if you have a room on the other side of the knee wall you should add a radiant barrier over the insulation to help keep the room more comfortable. But what about the roofline area? Should you cover that too?
If you have storage in that area, or if the area below the space is conditioned/living space, then yes, you should cover this part of the roof with foil too!
Adding radiant barrier to the slope of the roof prevents most of radiant heat from the roof from entering that smaller crawlspace. This reduction of the heat gain benefits you if your stored items need a space that isn't so hot (heat sensitive). This also helps if the area below the crawlspace is living space, since the heat from the roof won't come into the crawlspace and then go down through the floor into the living space.
It's easy to add AtticFoil™ to this area. Simply staple the foil up along the bottom of the roof rafters (leaving an air gap between the foil and the roof deck) and leave some small gaps at the start (near the floor) and at the top (near where the roof connects to the top of the knee wall).
Now you'll have an umbrella effect, stopping radiant heat gain from the roof from coming into this space.
If this area has no storage and isn't used at all, then you can either leave the roofline alone or choose to add AtticFoil™ to the floor. Laying a piece of AtticFoil™ on the floor of this side space will help reduce any heat loss from the living space below up through the cold ceiling.

TIP
Adding radiant barrier to your knee walls will help keep the room on the other side cooler in summer and warmer in winter.
For Added Performance of the Wall
For an extra air-tight wall, we recommend two additional materials: adding a layer of foam board and using caulk between layers.
You can use ½” or ¾” foam board BETWEEN the studs and the sheetrock. Roofing nails with a large head to hold the foam board in place before you finish with your sheetrock work well. Basically you will install the foam board like sheetrock and then install the sheetrock using longer drywall screws so you can make it through the foam layer too.
Adding the foam board to the assembly does several things:
- adds R-value
- helps air seal the wall
- reduces thermal bypass
- sound/noise reduction
Finish this optional upgrade by adding a bead of caulk on the face of the studs before the foam layer (or before the sheetrock layer). Be sure to caulk between the bottom plate of the wall to either the concrete slab or the subfloor to reduce air leakage under the wall as well.
You will be amazed at how little heat will get through a wall built using this method.
For similar installation instructions, see Installing Radiant Barrier in an Exterior Wall.




